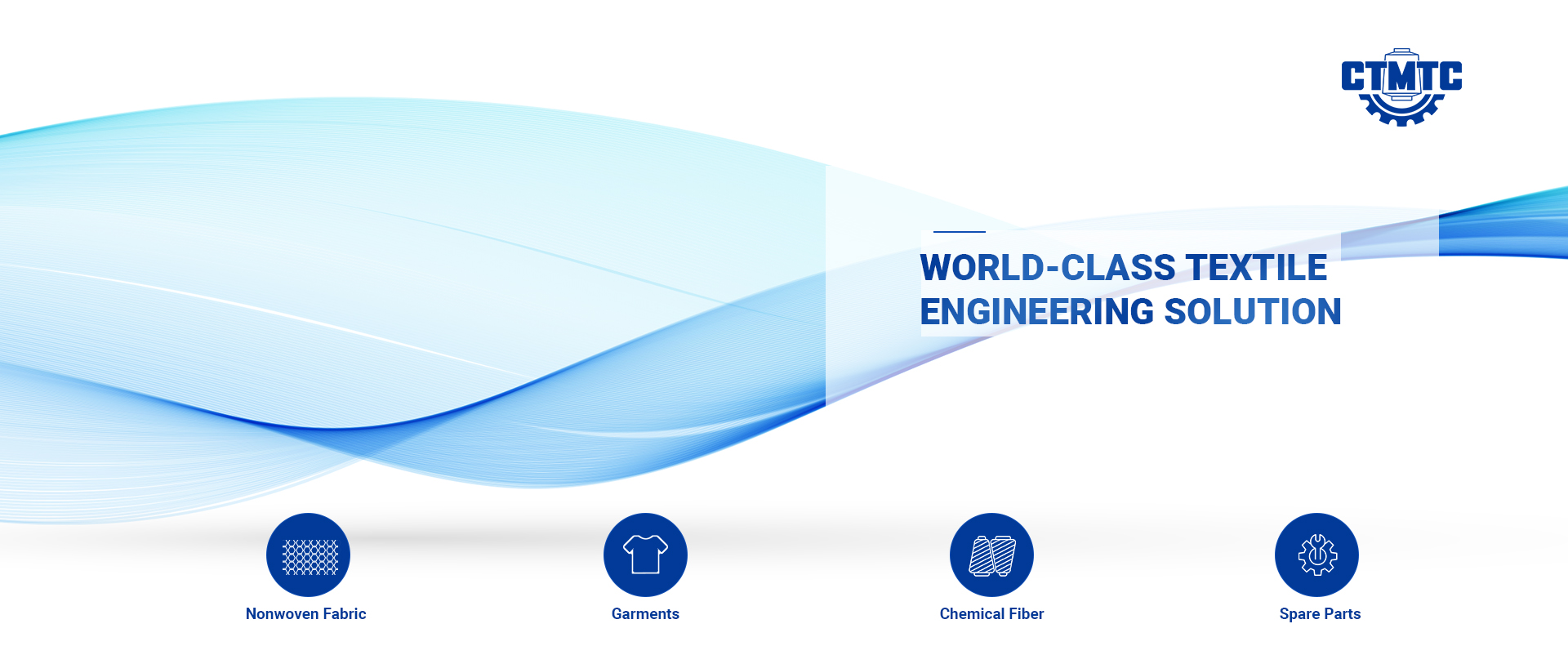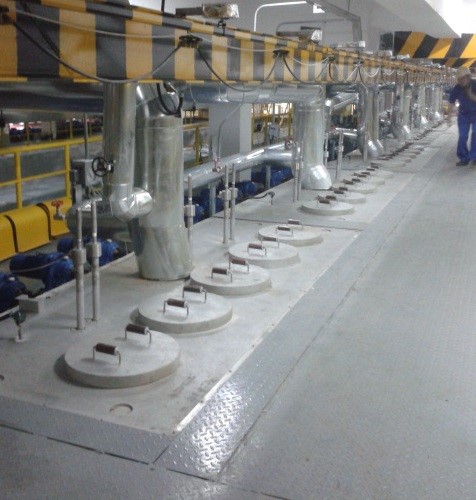PSF Production line separate into two steps:
One is the spinning line,Another one is fiber line (drawing line)
For example, for spinning line with 20 positions with 80TPD, the spinning building dimension is about 42 m* 24 m *33 m (L*W*H) including dryer and homogenizer.
The raw wet flakes feeding silo will be put on the spinning building roof. The floor level height: ground floor +0.0 m (CTU floor), First floor level +4.5 m (take-up floor), Second floor level +8.5 m (quenching floor), Third floor level +11.8 m (extruder floor), fourth floor level +18.8 m (drying tower floor), fifth floor level +27 m (crystallizer floor) , roof height level +33 m (wet flakes feeding silo floor).
For Fiber line of 80tpd, Fiber line main building dimension is estimated about 148 m*15 m (L*W) without considering bale warehouse. The building height from Can creel to relaxing dryer is about 8m. If Cutter is put at top of baler, Tension Stand and Cutter is put on the cutting floor, the building height of baler area is about 17 m and the building height of baler area is about 20 m. Fiber line auxiliary building dimension is estimated about 148 m* 6 m*6 m(L*W*H).
Post time: Feb-27-2023


